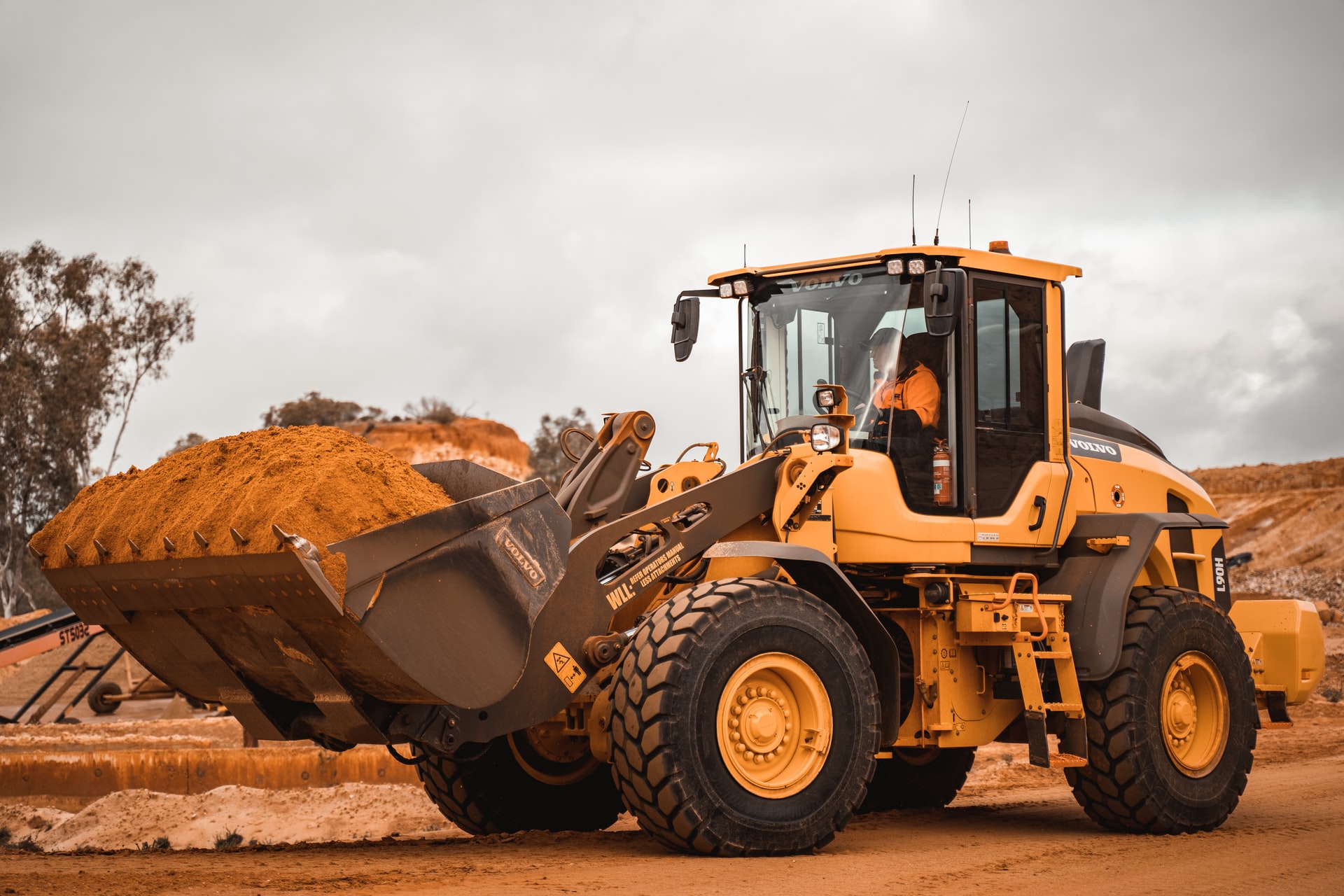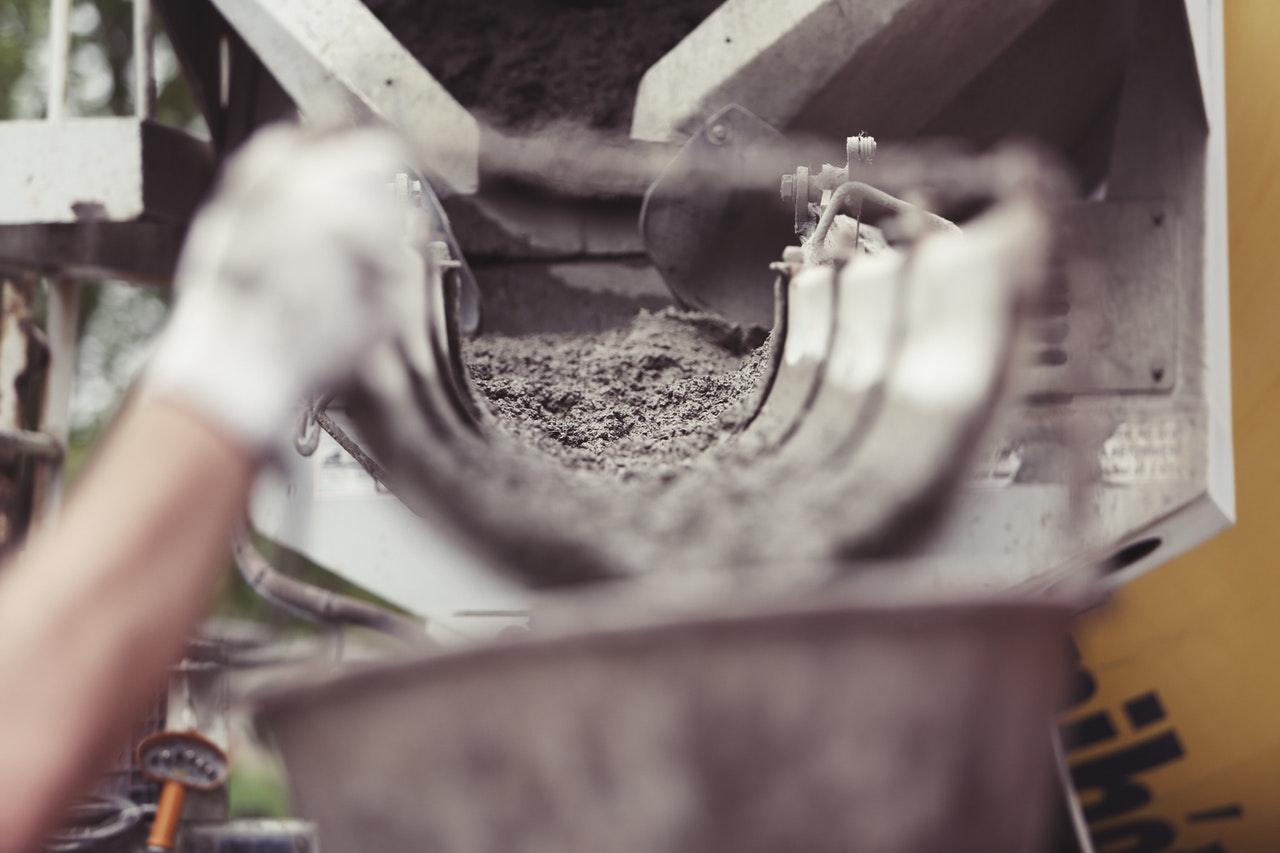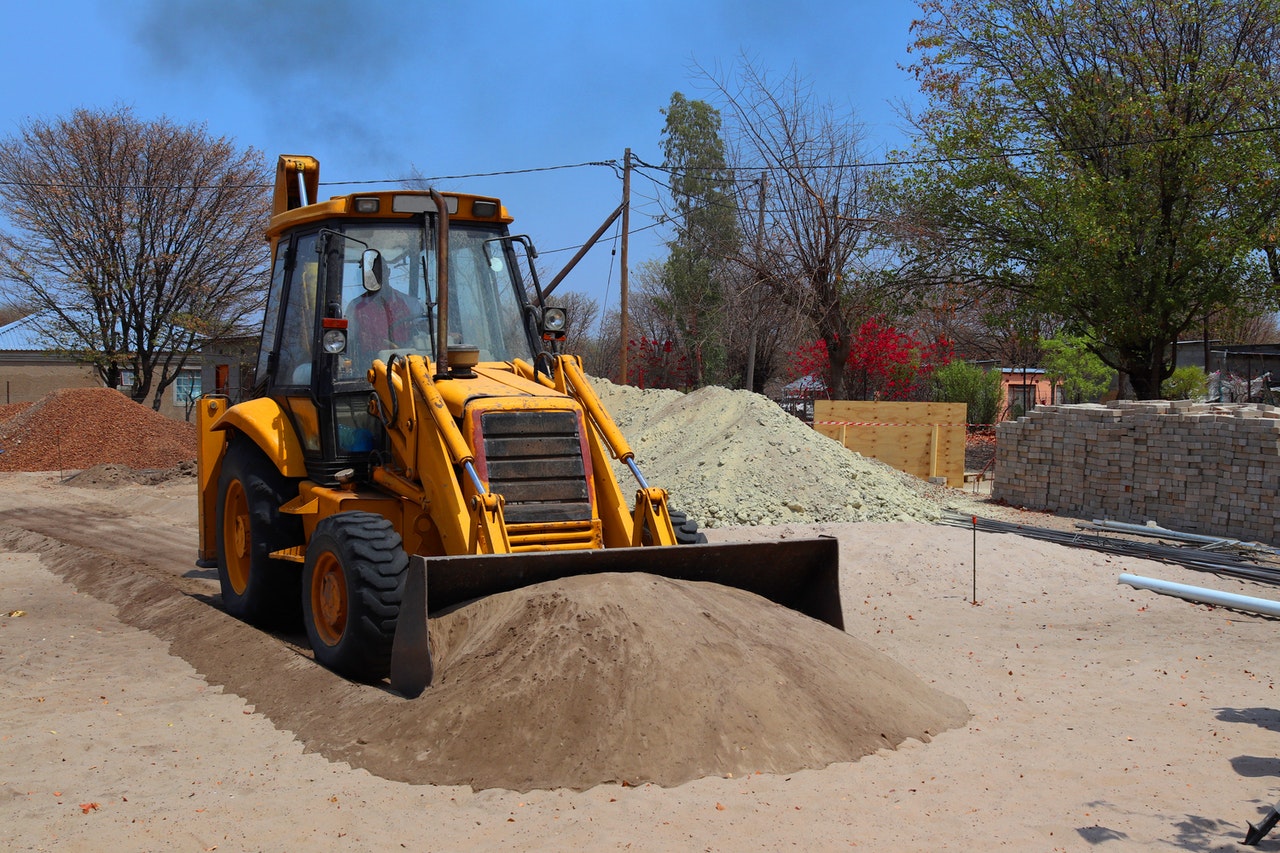A common example of this is the traditional brick wall found around backyards and other residential areas. Aside from holding things together; these walls are also built vertically which gives a certain height to a structure while providing support for roofs, floors, and other elements in homes. The same concept applies when it comes to building skyscraper structures since they have massive weight compared to smaller ones. Therefore every single component attached must be quite sturdy enough to handle the task at hand. In addition to being strong enough; some of these components are also capable of bearing loads from different angles.
‘Pile wall’ is a term used to define this component in engineering. It is basically the foundation for tall structures just like how brick walls are foundations for homes. A ‘pile’, on the other hand, is the element that transfers the weight to the ground where loads are being transmitted vertically–provided that there is enough distance between it and human activity located above it so as not to cause any problems along the way.
There are two types of pile walls namely cantilever and supported piles. Both of them have certain applications depending on what area they are intended for use. Usually, one cannot be applied over another since their capabilities vary in terms of efficiency, economy, and ease of construction.
Cantilever Piles

Another example would be a supported pile wall that uses its own bottom portion to form a foundation for itself then it rests upon–this type of piling system acts to spread out the weight over a support area rather than concentrate it all in one place.
Cantilever pile wall is the earliest type of piling technique that has been used up to this day. It relies heavily on the bearing soil for its capacity to resist compression, tension, and shear forces. This type of foundation is ideal for buildings that are constructed over water or soil that is composed mainly of sand–soil that can easily be compressed due to relatively low density. Submerged surfaces are also being built using this technique with good results so far as long as there are no changes in subsurface ground conditions. When it comes to underground structures, cantilever pile walls are also capable of building tunnels–provided that they have enough length, there’s a trade-off between that and the depth at which they are supposed to be set.
Our Website is complete with all the groundworks and foundation services you require. Please contact us for any enquiries.
Supported Pile Wall

Contiguous Pile Wall
With contiguous piles, you’d have continuous lengths of steel beams or wood planks spanning between the tops of each piled embankment section. These beams are always out in the open, which means there is no way they can be covered up like you would with a deep pile wall foundation. Also, this type of system isn’t self-supporting because everything is reliant upon the ground beneath them to bear their weight; it’s not possible for workers to build any sort of vertical structures on top of contiguous piles without having something below them to hold up their own weight.

Secant Pile Wall
Contiguous piling has been used in several constructions over time, but perhaps one of its most famous uses was at One World Trade Center in New York City where steel beams were attached directly onto each contiguous pile after being driven into place. The fact that these beams could have their ends connected atop them meant that they would carry thousands upon thousands more pounds than they would if they were just resting atop separate piles (which had an unfortunate tendency to move outwards when the beams were put into place). A pile wall, in engineering terms, is any technique that allows a structure to be built without these deviations or interruptions. Some examples of pile walls include:
Pile and pier construction is frequently used when there are restrictions on the ground conditions such as poor soil stability and underground infrastructure. However, the technique has even been used for underwater projects where piles are driven into soft seabed sediments which have then become effective vertical supports for structures.
Spiles

Frequently Asked Questions
How are pile walls designed?
Pile wall design is based generally on the site conditions. Clearly, different soil strengths have to be taken into account, as well as other variable parameters such as seepage and water depths. Pile wall design is special expertise that should not be underestimated! There can be considerable savings involved in specifying a certain design, rather than a ‘minimum’ one. If in doubt, we recommend you ask a structural engineer or geotechnical engineer to do the design for you.
Why use pile walls?
Clean and simple construction with minimum disruption is generally achievable with our pile wall systems. There are many advantages: no site preparation required; no trees need be cut down; minimal excavation; no disturbance to neighboring properties; safe and efficient erection procedures, often requiring only two cranes; quick on-site adjustments by our erection crews.
How are pile walls built?
Construction involves installing piles (i.e. vertical structural members) with two beams at the top. The ground between these piles is excavated and filled with concrete or grout to provide support. The top bearers are connected to the adjacent wall and/or to a cap beam (also called “tie beams”) that extends over both walls. The tie beams transfer shear forces from one wall to the other, but not from wall to ground.
What items should be placed on top of a pile wall?
You can put pretty much any type of load that is compatible with the soil. For example, if you’re building an open web joist, then timbers would work well. If you’re building a floor system for your structure, then plywood would work.
How deep can the pile wall go?
That depends on the type of soil. The standard is no more than 1.5 meters, but you can get away with it deeper in certain types of rock or extremely dense soil (for example, stiff clay). Also, if you’re building a three-story house above ground, then you can go down that much deeper.
Can a pile wall support a smaller building?
Yes. It’s all about the soil type and how wide the foundation is. If you have a house without any mechanical equipment, then it should be no problem unless there’s frost below the bottom of your foundation. In that case, you’d need to leave some extra space.
If my foundation is too short or too narrow, what are my options?
You can use piles in front of the foundation and then build your house against that. That’s basically shifting the soil away from under your building. It’s more expensive than just using a contiguous pile wall, but it’s also safer.
